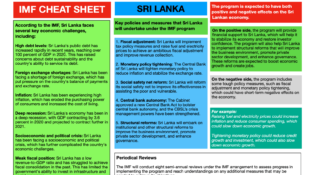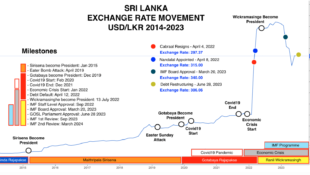Launching to media and corporates separately, the Krrish Square on the four-acre land area is a mixed development project comprising four towers, three of which will have luxurious residential units and the other a seven-star hotel apart from a boutique hotel in the preserved confines of the Transworks House, declared as a heritage building in the city.
Krrish Group, which has interests in distilleries, breweries and real estate development in India, promised its first overseas venture will be an “engineering marvel” in Colombo whilst the mixed development will also be one of Asia’s most iconic. It will be completed in 2016.
The Urban Development Authority (wUDA) which has got an advance of 10% for the Rs. 5 billion worth lease for 99 years, described the project will be a key component in making Sri Lanka the ‘Wonder of Asia’ though the mega venture was an outcome of an unsolicited proposal.
“The project is one of the most significant milestones in urban development in Sri Lanka,” UDA Chairman Nimal Perera declared.
He said UDA had to seek unsolicited proposals because the land in the area had been under utilised over the years as there were no investor interest due to many issues as it was encumbered with several buildings including the existence of an electrical substation occupying 40 perches and the heritage building of Transworks House.
“Krrish Group India expressed their willingness to undertake the development in a manner which will overcome the hindrances as well as preserving the heritage building and proved their financial and technical capacity,” Perera added. Following Cabinet approval, the UDA signed a MoU with the Indian investor whilst separately a BOI agreement too was signed.
Krrish Group is currently undertaking six different projects with a total built up area of 8.3 million square feet in Greater New Delhi area (Gurgaon) with a combined investment of $ 400 million with receivables from those projects over the next five years amounting to over $ 1.4 billion. Krrish Group said it boasts of an annual turnover of $ 100 million.
The structures for the proposed Krrish Square have been designed by multi-award winning architecture firm C.P. Kukreja Associates whilst Wilson Associates, New York was announced as the interior partner and Dandi Living Ltd., London as landscape partner. The preservation and redevelopment of Transworks House will be undertaken by Paris based architect Edward Francois who shared some of his ideas. He was responsible for the makeover of the former Samaritaine Department Store building in Paris which is now home to the Louis Vuitton store among many others.
Krrish Square will have the base of 10 floor podium for car parking, high end retail stores, shopping complexes etc. The four high rise towers will be built as a vertical city. One of the residential sky scrapper will have the height of podium (10 floors) plus 80 floors and other two would be of podium plus 55 floors. The fourth tower will have the height of podium plus 85 floors and will house the seven-star hotel, commercial office spaces etc.
The Indian company said the latter will be a key attraction for Fortune 500 companies which are keen to set up offices in Colombo. Krrish Square will have a total built up area of five million square feet.
Krrish Group CEO R.P. Gupta said ground breaking is expected to be within two months whilst the entire project will be completed in five years. A Krrish Square office has been opened on the 35th floor of the West Tower of World Trade Centre in Fort.
http://www.ft.lk/2012/09/27/ambitious-460-m-4-towers-krrish-square-at-fort-to-start-selling-units-from-today/
 would enable you to enjoy an array of other services such as Member Rankings, User Groups, Own Posts & Profile, Exclusive Research, Live Chat Box etc..
would enable you to enjoy an array of other services such as Member Rankings, User Groups, Own Posts & Profile, Exclusive Research, Live Chat Box etc.. 
 Home
Home

















